2018 to 2025 Year global construction building trend
- Just leave your email to get this PDF eBook for free.
Each project is quoted and drawings are drawn depending on size, local wind and snow loads, and wall and roofing materials.
| Project Dimension | 48.7x36x5m, Custom Dimension |
|---|---|
| Project Location | Georgia |
| Wind & Snow Load | 100km/h |
| Wall Roof Materials | 50mm PU Sandwich Panel |
| Lifetime Service | 50 Years |
| FOB Price | $39 to $69 due to size, locall wind, and materials |
Name of project: Toyota Car Center Exhibition Hall
Country: Georgia
Structure system: Portal Frame Building
size: 48.7x36x5m
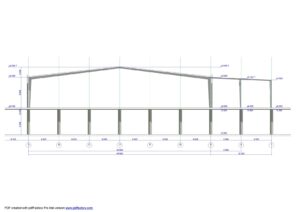
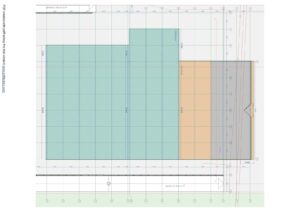
Beam and Column: Q345 H steel frame
Roof purlin: C purlin galvanized
Wall purlin: C purlin galvanized
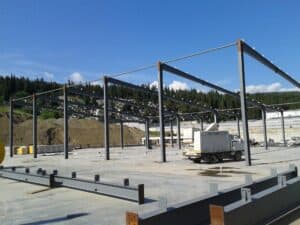
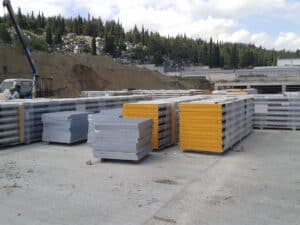
Roof panel: 50mm PU sandwich panel
Wall panel: 50mm PU sandwich panel
Built Year: 2014
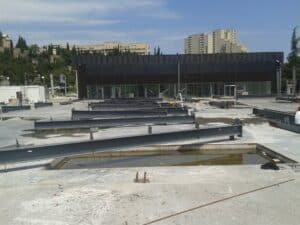
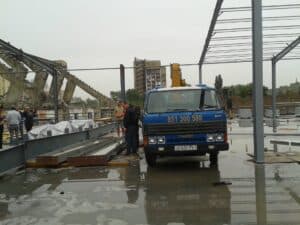
Surface treatment: gray color painting
Structure characteristics:4 slopes, two middle columns
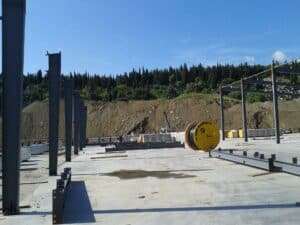
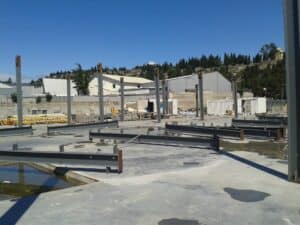
Copyright © Qingdao Steel Structure Enterprise Co., Ltd. all rights reserved.
We will contact you within 1 working day, please pay attention to the email with the suffix “@customsteelstructure.com”.
Subscribe to our Newsletter, which is updated every half month with product knowledge, drawings, and trends.